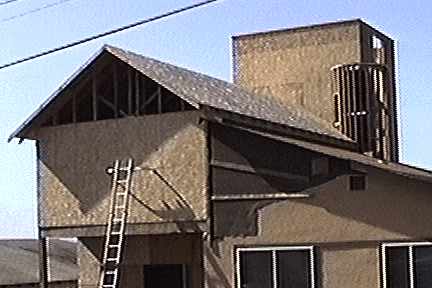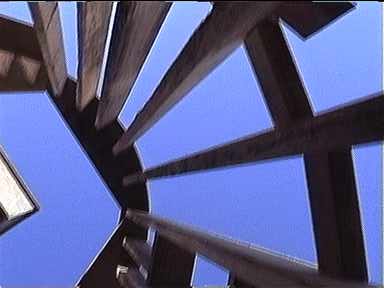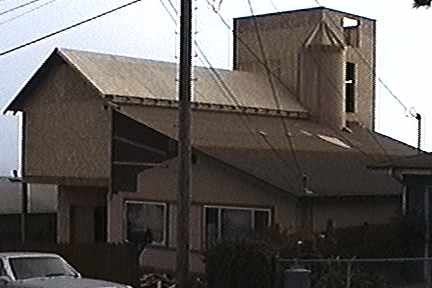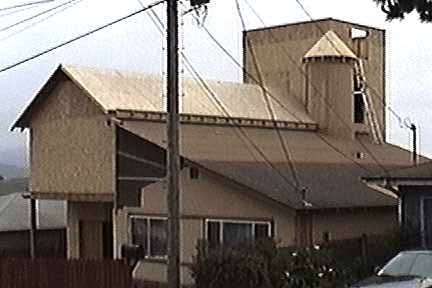The first thing I had to do was to cut a chunk of the roof away for these seventeen foot long studs. They start on the second floor and go all the way up through the roof.

Here's a view straight up from inside. Let me tell you that cutting that top plate was ... interesting.

Each roof joist for the turret had to be individually fitted.

The walls were sheathed with 1/8" plywood, and the curved roof with trapezoids and triangles of1/4" ply.

Next is to get the roof on and all the windows in!